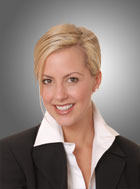![header]()
Hi! This plugin doesn't seem to work correctly on your browser/platform.
|
Price
|
$529,900
|
|
Taxes:
|
$2,720.31
|
|
Occupancy by:
|
Owner
|
|
Address:
|
611 Galahad Driv , Oshawa, L1K 1M1, Durham
|
|
Postal Code:
|
L1K 1M1
|
|
Province/State:
|
Durham
|
|
Directions/Cross Streets:
|
w/s Harmony Rd N; s/s Rossland Rd E
|
|
|
Level/Floor
|
Room
|
Length(ft)
|
Width(ft)
|
Descriptions
|
|
Room
1:
|
Ground
|
Living Ro
|
15.88
|
10.43
|
Broadloom, Crown Moulding, Overlooks Dining
|
|
Room
2:
|
Ground
|
Dining Ro
|
10.07
|
8.17
|
Laminate, Overlooks Backyard, Chair Rail
|
|
Room
3:
|
Ground
|
Kitchen
|
10.14
|
8.63
|
Updated, Laminate
|
|
Room
4:
|
Second
|
Primary B
|
14.79
|
9.94
|
Double Closet, Broadloom
|
|
Room
5:
|
Second
|
Bedroom 2
|
14.10
|
8.30
|
Double Closet, Broadloom
|
|
Room
6:
|
Second
|
Bedroom 3
|
10.66
|
8.59
|
Double Closet, Broadloom
|
|
Room
7:
|
Basement
|
Recreatio
|
23.88
|
10.40
|
W/O To Patio, Laminate
|
|
|
No. of Pieces
|
Level
|
|
Washroom
1:
|
4
|
Second
|
|
Washroom
2:
|
2
|
Basement
|
|
Washroom
3:
|
0
|
|
|
Washroom
4:
|
0
|
|
|
Washroom
5:
|
0
|
|
|
Total Area:
|
0
|
|
Approximatly Age:
|
31-50
|
|
Heat Type:
|
Forced Air
|
|
Central Air Conditioning:
|
Central Air
|
|
Percent Down:
|
|
|
|
|
|
Down Payment
|
$
|
$
|
$
|
$
|
|
First Mortgage
|
$
|
$
|
$
|
$
|
|
CMHC/GE
|
$
|
$
|
$
|
$
|
|
Total Financing
|
$
|
$
|
$
|
$
|
|
Monthly P&I
|
$
|
$
|
$
|
$
|
|
Expenses
|
$
|
$
|
$
|
$
|
|
Total Payment
|
$
|
$
|
$
|
$
|
|
Income Required
|
$
|
$
|
$
|
$
|
This chart is for demonstration purposes only. Always consult a professional financial
advisor before making personal financial decisions.
|
|
Although the information displayed is believed to be accurate, no warranties or representations are made of any kind.
|
|
RE/MAX JAZZ INC.
|
Jump To:
At a Glance:
|
Type:
|
Com - Condo Townhouse
|
|
Area:
|
Durham
|
|
Municipality:
|
Oshawa
|
|
Neighbourhood:
|
Eastdale
|
|
Style:
|
2-Storey
|
|
Lot Size:
|
x 0.00()
|
|
Approximate Age:
|
31-50
|
|
Tax:
|
$2,720.31
|
|
Maintenance Fee:
|
$497.07
|
|
Beds:
|
3
|
|
Baths:
|
2
|
|
Garage:
|
0
|
|
Fireplace:
|
N
|
|
Air Conditioning:
|
|
|
Pool:
|
|
Locatin Map:
Listing added to compare list, click
here to view comparison
chart.
Inline HTML
Listing added to compare list,
click here to
view comparison chart.
|
|
|
|
Types Of Homes

Pricing Your Property

Search by Map

Mortgage Tips

 |
| Maria Tompson |
| Sales Representative |
| Your Company Name, Brokerage |
| Independently owned and operated. |
| sales@bestforagents.com |
|
|
Listing added to your favorite list