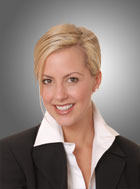![header]()
Hi! This plugin doesn't seem to work correctly on your browser/platform.
|
Price
|
$1,300,000
|
|
Taxes:
|
$7,139.47
|
|
Occupancy by:
|
Owner
|
|
Address:
|
3801 Guest Road , Innisfil, L9S 2S8, Simcoe
|
|
Acreage:
|
2-4.99
|
|
Directions/Cross Streets:
|
Big Bay Point Rd/Guest Rd
|
|
Rooms:
|
7
|
|
Bedrooms:
|
3
|
|
Bedrooms +:
|
0
|
|
Washrooms:
|
2
|
|
Family Room:
|
F
|
|
Basement:
|
Full
Unfinished
|
|
|
Level/Floor
|
Room
|
Length(ft)
|
Width(ft)
|
Descriptions
|
|
Room
1:
|
Main
|
Kitchen
|
13.91
|
8.86
|
Ceramic Floor, Stainless Steel Appl, Double Sink
|
|
Room
2:
|
Main
|
Breakfast
|
17.22
|
9.25
|
Hardwood Floor, Open Concept, Large Window
|
|
Room
3:
|
Main
|
Dining Ro
|
23.03
|
13.51
|
Combined w/Living, Gas Fireplace, W/O To Yard
|
|
Room
4:
|
Main
|
Primary B
|
14.50
|
11.51
|
3 Pc Ensuite, Hardwood Floor, Walk-In Closet(s)
|
|
Room
5:
|
Main
|
Bedroom
|
12.96
|
10.89
|
Hardwood Floor, Closet, Window
|
|
Room
6:
|
Main
|
Bedroom
|
11.61
|
10.73
|
Hardwood Floor, Closet, Window
|
|
Room
7:
|
Main
|
Laundry
|
7.41
|
6.95
|
Ceramic Floor
|
|
|
No. of Pieces
|
Level
|
|
Washroom
1:
|
3
|
Main
|
|
Washroom
2:
|
4
|
Main
|
|
Washroom
3:
|
0
|
|
|
Washroom
4:
|
0
|
|
|
Washroom
5:
|
0
|
|
|
Property Type:
|
Detached
|
|
Style:
|
Bungalow
|
|
Exterior:
|
Vinyl Siding
Stone
|
|
Garage Type:
|
Detached
|
|
(Parking/)Drive:
|
Available
|
|
Drive Parking Spaces:
|
10
|
|
Parking Type:
|
Available
|
|
Parking Type:
|
Available
|
|
Pool:
|
Inground
|
|
Other Structures:
|
Garden Shed, G
|
|
Approximatly Age:
|
16-30
|
|
Approximatly Square Footage:
|
1500-2000
|
|
Property Features:
|
Marina
|
|
CAC Included:
|
N
|
|
Water Included:
|
N
|
|
Cabel TV Included:
|
N
|
|
Common Elements Included:
|
N
|
|
Heat Included:
|
N
|
|
Parking Included:
|
N
|
|
Condo Tax Included:
|
N
|
|
Building Insurance Included:
|
N
|
|
Fireplace/Stove:
|
Y
|
|
Heat Type:
|
Forced Air
|
|
Central Air Conditioning:
|
Central Air
|
|
Central Vac:
|
N
|
|
Laundry Level:
|
Syste
|
|
Ensuite Laundry:
|
F
|
|
Sewers:
|
Septic
|
|
Water:
|
Drilled W
|
|
Water Supply Types:
|
Drilled Well
|
|
Percent Down:
|
|
|
|
|
|
Down Payment
|
$
|
$
|
$
|
$
|
|
First Mortgage
|
$
|
$
|
$
|
$
|
|
CMHC/GE
|
$
|
$
|
$
|
$
|
|
Total Financing
|
$
|
$
|
$
|
$
|
|
Monthly P&I
|
$
|
$
|
$
|
$
|
|
Expenses
|
$
|
$
|
$
|
$
|
|
Total Payment
|
$
|
$
|
$
|
$
|
|
Income Required
|
$
|
$
|
$
|
$
|
This chart is for demonstration purposes only. Always consult a professional financial
advisor before making personal financial decisions.
|
|
Although the information displayed is believed to be accurate, no warranties or representations are made of any kind.
|
|
FARIS TEAM REAL ESTATE
|
Jump To:
At a Glance:
|
Type:
|
Freehold - Detached
|
|
Area:
|
Simcoe
|
|
Municipality:
|
Innisfil
|
|
Neighbourhood:
|
Rural Innisfil
|
|
Style:
|
Bungalow
|
|
Lot Size:
|
x 388.51(Feet)
|
|
Approximate Age:
|
16-30
|
|
Tax:
|
$7,139.47
|
|
Maintenance Fee:
|
$0
|
|
Beds:
|
3
|
|
Baths:
|
2
|
|
Garage:
|
0
|
|
Fireplace:
|
Y
|
|
Air Conditioning:
|
|
|
Pool:
|
Inground
|
Locatin Map:
Listing added to compare list, click
here to view comparison
chart.
Inline HTML
Listing added to compare list,
click here to
view comparison chart.
|
|
|
|
Types Of Homes

Pricing Your Property

Search by Map

Mortgage Tips

 |
| Maria Tompson |
| Sales Representative |
| Your Company Name, Brokerage |
| Independently owned and operated. |
| sales@bestforagents.com |
|
|
Listing added to your favorite list