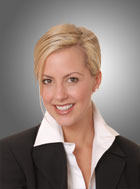![header]()
Hi! This plugin doesn't seem to work correctly on your browser/platform.
|
Price
|
$949,000
|
|
Taxes:
|
$3,829
|
|
Assessment Year:
|
2025
|
|
Occupancy by:
|
Owner
|
|
Address:
|
149 124 High , McDougall, P2A 2W7, Parry Sound
|
|
Acreage:
|
.50-1.99
|
|
Directions/Cross Streets:
|
400, 124
|
|
Rooms:
|
14
|
|
Bedrooms:
|
3
|
|
Bedrooms +:
|
0
|
|
Washrooms:
|
2
|
|
Family Room:
|
F
|
|
Basement:
|
None
|
|
|
Level/Floor
|
Room
|
Length(ft)
|
Width(ft)
|
Descriptions
|
|
Room
1:
|
Main
|
Living Ro
|
18.07
|
17.58
|
Vaulted Ceiling(s), Open Concept, Overlook Water
|
|
Room
2:
|
Main
|
Dining Ro
|
12.40
|
8.79
|
Vaulted Ceiling(s), W/O To Patio, Overlook Water
|
|
Room
3:
|
Main
|
Kitchen
|
20.57
|
12.50
|
Vaulted Ceiling(s), Open Concept
|
|
Room
4:
|
Main
|
Primary B
|
16.56
|
11.51
|
Double Closet, Ensuite Bath, W/O To Patio
|
|
Room
5:
|
Main
|
Bathroom
|
8.30
|
5.97
|
4 Pc Ensuite, Double Sink
|
|
Room
6:
|
Main
|
Bedroom 2
|
11.51
|
8.76
|
|
|
Room
7:
|
Main
|
Bathroom
|
8.10
|
7.71
|
4 Pc Bath
|
|
Room
8:
|
Main
|
Laundry
|
11.41
|
8.50
|
|
|
Room
9:
|
Main
|
Foyer
|
8.10
|
7.97
|
|
|
Room
10:
|
Main
|
Utility R
|
5.18
|
4.20
|
|
|
Room
11:
|
Second
|
Bedroom 3
|
12.50
|
10.99
|
|
|
Room
12:
|
Second
|
Den
|
12.50
|
10.99
|
|
|
Room
13:
|
Second
|
Other
|
7.08
|
6.10
|
B/I Shelves
|
|
|
No. of Pieces
|
Level
|
|
Washroom
1:
|
4
|
Main
|
|
Washroom
2:
|
0
|
|
|
Washroom
3:
|
0
|
|
|
Washroom
4:
|
0
|
|
|
Washroom
5:
|
0
|
|
|
Property Type:
|
Detached
|
|
Style:
|
Bungaloft
|
|
Exterior:
|
Board & Batten
Wood
|
|
Garage Type:
|
Detached
|
|
(Parking/)Drive:
|
Private Do
|
|
Drive Parking Spaces:
|
10
|
|
Parking Type:
|
Private Do
|
|
Parking Type:
|
Private Do
|
|
Pool:
|
None
|
|
Other Structures:
|
Aux Residences
|
|
Approximatly Age:
|
31-50
|
|
Approximatly Square Footage:
|
2000-2500
|
|
Property Features:
|
Waterfront
Arts Centre
|
|
CAC Included:
|
N
|
|
Water Included:
|
N
|
|
Cabel TV Included:
|
N
|
|
Common Elements Included:
|
N
|
|
Heat Included:
|
N
|
|
Parking Included:
|
N
|
|
Condo Tax Included:
|
N
|
|
Building Insurance Included:
|
N
|
|
Fireplace/Stove:
|
N
|
|
Heat Type:
|
Radiant
|
|
Central Air Conditioning:
|
None
|
|
Central Vac:
|
N
|
|
Laundry Level:
|
Syste
|
|
Ensuite Laundry:
|
F
|
|
Sewers:
|
Septic
|
|
Water:
|
Lake/Rive
|
|
Water Supply Types:
|
Lake/River
|
|
Utilities-Cable:
|
Y
|
|
Utilities-Hydro:
|
Y
|
|
Percent Down:
|
|
|
|
|
|
Down Payment
|
$
|
$
|
$
|
$
|
|
First Mortgage
|
$
|
$
|
$
|
$
|
|
CMHC/GE
|
$
|
$
|
$
|
$
|
|
Total Financing
|
$
|
$
|
$
|
$
|
|
Monthly P&I
|
$
|
$
|
$
|
$
|
|
Expenses
|
$
|
$
|
$
|
$
|
|
Total Payment
|
$
|
$
|
$
|
$
|
|
Income Required
|
$
|
$
|
$
|
$
|
This chart is for demonstration purposes only. Always consult a professional financial
advisor before making personal financial decisions.
|
|
Although the information displayed is believed to be accurate, no warranties or representations are made of any kind.
|
|
RE/MAX Parry Sound Muskoka Realty Ltd
|
Jump To:
At a Glance:
|
Type:
|
Freehold - Detached
|
|
Area:
|
Parry Sound
|
|
Municipality:
|
McDougall
|
|
Neighbourhood:
|
McDougall
|
|
Style:
|
Bungaloft
|
|
Lot Size:
|
x 185.00(Feet)
|
|
Approximate Age:
|
31-50
|
|
Tax:
|
$3,829
|
|
Maintenance Fee:
|
$0
|
|
Beds:
|
3
|
|
Baths:
|
2
|
|
Garage:
|
0
|
|
Fireplace:
|
N
|
|
Air Conditioning:
|
|
|
Pool:
|
None
|
Locatin Map:
Listing added to compare list, click
here to view comparison
chart.
Inline HTML
Listing added to compare list,
click here to
view comparison chart.
|
|
|
|
Types Of Homes

Pricing Your Property

Search by Map

Mortgage Tips

 |
| Maria Tompson |
| Sales Representative |
| Your Company Name, Brokerage |
| Independently owned and operated. |
| sales@bestforagents.com |
|
|
Listing added to your favorite list