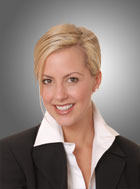![header]()
Hi! This plugin doesn't seem to work correctly on your browser/platform.
|
Price
|
$2,698,000
|
|
Taxes:
|
$11,036.91
|
|
Occupancy by:
|
Vacant
|
|
Address:
|
97 Bocastle Aven , Toronto, M4N 2S5, Toronto
|
|
Directions/Cross Streets:
|
Teddington Park & Yonge St.
|
|
Rooms:
|
7
|
|
Rooms +:
|
1
|
|
Bedrooms:
|
3
|
|
Bedrooms +:
|
1
|
|
Washrooms:
|
4
|
|
Family Room:
|
F
|
|
Basement:
|
Finished
|
|
|
Level/Floor
|
Room
|
Length(ft)
|
Width(ft)
|
Descriptions
|
|
Room
1:
|
Ground
|
Living Ro
|
15.84
|
11.25
|
W/O To Deck, Electric Fireplace, Broadloom
|
|
Room
2:
|
Ground
|
Dining Ro
|
11.25
|
8.76
|
Overlooks Living, Open Concept, Broadloom
|
|
Room
3:
|
Ground
|
Kitchen
|
11.74
|
11.51
|
Window, Ceramic Floor, Pot Lights
|
|
Room
4:
|
Ground
|
Office
|
9.15
|
8.59
|
Broadloom, Picture Window
|
|
Room
5:
|
Second
|
Primary B
|
13.68
|
11.32
|
3 Pc Ensuite, Walk-In Closet(s), Picture Window
|
|
Room
6:
|
Second
|
Bedroom 2
|
10.43
|
9.15
|
W/O To Balcony, Broadloom
|
|
Room
7:
|
Second
|
Bedroom 3
|
13.84
|
9.74
|
Closet, Window
|
|
Room
8:
|
Lower
|
Recreatio
|
24.01
|
10.66
|
2 Pc Bath, Fireplace
|
|
Room
9:
|
Lower
|
Game Room
|
14.40
|
10.76
|
B/I Shelves, Broadloom
|
|
Room
10:
|
Lower
|
Utility R
|
8.92
|
8.76
|
Window
|
|
|
No. of Pieces
|
Level
|
|
Washroom
1:
|
4
|
Second
|
|
Washroom
2:
|
3
|
Second
|
|
Washroom
3:
|
2
|
Main
|
|
Washroom
4:
|
4
|
Lower
|
|
Washroom
5:
|
0
|
|
|
Property Type:
|
Detached
|
|
Style:
|
2-Storey
|
|
Exterior:
|
Aluminum Siding
Brick
|
|
Garage Type:
|
Attached
|
|
(Parking/)Drive:
|
Private Do
|
|
Drive Parking Spaces:
|
4
|
|
Parking Type:
|
Private Do
|
|
Parking Type:
|
Private Do
|
|
Pool:
|
None
|
|
Approximatly Square Footage:
|
1500-2000
|
|
CAC Included:
|
N
|
|
Water Included:
|
N
|
|
Cabel TV Included:
|
N
|
|
Common Elements Included:
|
N
|
|
Heat Included:
|
N
|
|
Parking Included:
|
N
|
|
Condo Tax Included:
|
N
|
|
Building Insurance Included:
|
N
|
|
Fireplace/Stove:
|
Y
|
|
Heat Type:
|
Forced Air
|
|
Central Air Conditioning:
|
Central Air
|
|
Central Vac:
|
N
|
|
Laundry Level:
|
Syste
|
|
Ensuite Laundry:
|
F
|
|
Sewers:
|
Sewer
|
|
Percent Down:
|
|
|
|
|
|
Down Payment
|
$
|
$
|
$
|
$
|
|
First Mortgage
|
$
|
$
|
$
|
$
|
|
CMHC/GE
|
$
|
$
|
$
|
$
|
|
Total Financing
|
$
|
$
|
$
|
$
|
|
Monthly P&I
|
$
|
$
|
$
|
$
|
|
Expenses
|
$
|
$
|
$
|
$
|
|
Total Payment
|
$
|
$
|
$
|
$
|
|
Income Required
|
$
|
$
|
$
|
$
|
This chart is for demonstration purposes only. Always consult a professional financial
advisor before making personal financial decisions.
|
|
Although the information displayed is believed to be accurate, no warranties or representations are made of any kind.
|
|
MCCANN REALTY GROUP LTD.
|
Jump To:
At a Glance:
|
Type:
|
Freehold - Detached
|
|
Area:
|
Toronto
|
|
Municipality:
|
Toronto C04
|
|
Neighbourhood:
|
Lawrence Park North
|
|
Style:
|
2-Storey
|
|
Lot Size:
|
x 120.00(Feet)
|
|
Approximate Age:
|
|
|
Tax:
|
$11,036.91
|
|
Maintenance Fee:
|
$0
|
|
Beds:
|
3+1
|
|
Baths:
|
4
|
|
Garage:
|
0
|
|
Fireplace:
|
Y
|
|
Air Conditioning:
|
|
|
Pool:
|
None
|
Locatin Map:
Listing added to compare list, click
here to view comparison
chart.
Inline HTML
Listing added to compare list,
click here to
view comparison chart.
|
|
|
|
Types Of Homes

Pricing Your Property

Search by Map

Mortgage Tips

 |
| Maria Tompson |
| Sales Representative |
| Your Company Name, Brokerage |
| Independently owned and operated. |
| sales@bestforagents.com |
|
|
Listing added to your favorite list