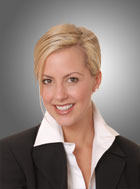![header]()
Hi! This plugin doesn't seem to work correctly on your browser/platform.
|
Price
|
$1,795,000
|
|
Taxes:
|
$8,082.45
|
|
Occupancy by:
|
Owner
|
|
Address:
|
15 Wetland Way , Kitchener, N2P 0C3, Waterloo
|
|
Directions/Cross Streets:
|
New Dundee Road and Robert Ferrie Drive
|
|
Rooms:
|
16
|
|
Bedrooms:
|
4
|
|
Bedrooms +:
|
0
|
|
Washrooms:
|
5
|
|
Family Room:
|
T
|
|
Basement:
|
Finished
|
|
|
Level/Floor
|
Room
|
Length(ft)
|
Width(ft)
|
Descriptions
|
|
Room
1:
|
Main
|
Dining Ro
|
18.17
|
16.07
|
|
|
Room
2:
|
Main
|
Kitchen
|
16.07
|
15.74
|
Sliding Doors
|
|
Room
3:
|
Main
|
Great Roo
|
16.07
|
12.92
|
Fireplace
|
|
Room
4:
|
Second
|
Primary B
|
22.24
|
14.92
|
Walk-In Closet(s)
|
|
Room
5:
|
Second
|
Bathroom
|
12.99
|
10.92
|
5 Pc Bath
|
|
Room
6:
|
Second
|
Bedroom
|
12.66
|
9.74
|
5 Pc Bath
|
|
Room
7:
|
Second
|
Bathroom
|
11.25
|
7.84
|
Double Sink
|
|
Room
8:
|
Second
|
Bedroom
|
14.17
|
13.48
|
|
|
Room
9:
|
Second
|
Bedroom
|
14.33
|
14.17
|
|
|
Room
10:
|
Second
|
Bathroom
|
9.41
|
4.92
|
4 Pc Bath
|
|
Room
11:
|
Basement
|
Recreatio
|
31.75
|
22.57
|
|
|
Room
12:
|
Basement
|
Bathroom
|
11.81
|
5.25
|
4 Pc Bath
|
|
|
No. of Pieces
|
Level
|
|
Washroom
1:
|
2
|
Ground
|
|
Washroom
2:
|
4
|
Second
|
|
Washroom
3:
|
5
|
Second
|
|
Washroom
4:
|
4
|
Basement
|
|
Washroom
5:
|
0
|
|
|
Washroom
6:
|
2
|
Ground
|
|
Washroom
7:
|
4
|
Second
|
|
Washroom
8:
|
5
|
Second
|
|
Washroom
9:
|
4
|
Basement
|
|
Washroom
10:
|
0
|
|
|
Washroom
11:
|
2
|
Ground
|
|
Washroom
12:
|
4
|
Second
|
|
Washroom
13:
|
5
|
Second
|
|
Washroom
14:
|
4
|
Basement
|
|
Washroom
15:
|
0
|
|
|
Property Type:
|
Detached
|
|
Style:
|
2 1/2 Storey
|
|
Exterior:
|
Brick
|
|
Garage Type:
|
Built-In
|
|
(Parking/)Drive:
|
Available
|
|
Drive Parking Spaces:
|
2
|
|
Parking Type:
|
Available
|
|
Parking Type:
|
Available
|
|
Pool:
|
Inground
|
|
Approximatly Age:
|
6-15
|
|
Approximatly Square Footage:
|
3000-3500
|
|
CAC Included:
|
N
|
|
Water Included:
|
N
|
|
Cabel TV Included:
|
N
|
|
Common Elements Included:
|
N
|
|
Heat Included:
|
N
|
|
Parking Included:
|
N
|
|
Condo Tax Included:
|
N
|
|
Building Insurance Included:
|
N
|
|
Fireplace/Stove:
|
Y
|
|
Heat Type:
|
Forced Air
|
|
Central Air Conditioning:
|
Central Air
|
|
Central Vac:
|
Y
|
|
Laundry Level:
|
Syste
|
|
Ensuite Laundry:
|
F
|
|
Sewers:
|
Sewer
|
|
Utilities-Cable:
|
Y
|
|
Utilities-Hydro:
|
Y
|
|
Percent Down:
|
|
|
|
|
|
Down Payment
|
$
|
$
|
$
|
$
|
|
First Mortgage
|
$
|
$
|
$
|
$
|
|
CMHC/GE
|
$
|
$
|
$
|
$
|
|
Total Financing
|
$
|
$
|
$
|
$
|
|
Monthly P&I
|
$
|
$
|
$
|
$
|
|
Expenses
|
$
|
$
|
$
|
$
|
|
Total Payment
|
$
|
$
|
$
|
$
|
|
Income Required
|
$
|
$
|
$
|
$
|
This chart is for demonstration purposes only. Always consult a professional financial
advisor before making personal financial decisions.
|
|
Although the information displayed is believed to be accurate, no warranties or representations are made of any kind.
|
|
RE/MAX GOLD REALTY INC.
|
Jump To:
At a Glance:
|
Type:
|
Freehold - Detached
|
|
Area:
|
Waterloo
|
|
Municipality:
|
Kitchener
|
|
Neighbourhood:
|
Dufferin Grove
|
|
Style:
|
2 1/2 Storey
|
|
Lot Size:
|
x 127.59(Feet)
|
|
Approximate Age:
|
6-15
|
|
Tax:
|
$8,082.45
|
|
Maintenance Fee:
|
$0
|
|
Beds:
|
4
|
|
Baths:
|
5
|
|
Garage:
|
0
|
|
Fireplace:
|
Y
|
|
Air Conditioning:
|
|
|
Pool:
|
Inground
|
Locatin Map:
Listing added to compare list, click
here to view comparison
chart.
Inline HTML
Listing added to compare list,
click here to
view comparison chart.
|
|
|
|
Types Of Homes

Pricing Your Property

Search by Map

Mortgage Tips

 |
| Maria Tompson |
| Sales Representative |
| Your Company Name, Brokerage |
| Independently owned and operated. |
| sales@bestforagents.com |
|
|
Listing added to your favorite list