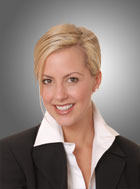![header]()
Hi! This plugin doesn't seem to work correctly on your browser/platform.
|
Price
|
$499,000
|
|
Taxes:
|
$2,263.16
|
|
Occupancy by:
|
Vacant
|
|
Address:
|
255 Village Green Squa , Toronto, M1S 0L7, Toronto
|
|
Postal Code:
|
M1S 0L7
|
|
Province/State:
|
Toronto
|
|
Directions/Cross Streets:
|
Hwy 401/Kennedy Rd
|
|
|
Level/Floor
|
Room
|
Length(ft)
|
Width(ft)
|
Descriptions
|
|
Room
1:
|
Flat
|
Primary B
|
9.91
|
11.78
|
Large Window, Large Closet, 4 Pc Ensuite
|
|
Room
2:
|
Flat
|
Living Ro
|
9.51
|
10.50
|
Juliette Balcony, Laminate, Open Concept
|
|
Room
3:
|
Flat
|
Dining Ro
|
11.25
|
12.82
|
|
|
Room
4:
|
Flat
|
Kitchen
|
11.25
|
12.82
|
|
|
Room
5:
|
Flat
|
Den
|
9.25
|
8.99
|
Sliding Doors, Laminate, Closet
|
|
|
No. of Pieces
|
Level
|
|
Washroom
1:
|
4
|
Main
|
|
Washroom
2:
|
3
|
Main
|
|
Washroom
3:
|
0
|
|
|
Washroom
4:
|
0
|
|
|
Washroom
5:
|
0
|
|
|
Total Area:
|
0
|
|
Approximatly Age:
|
6-10
|
|
Heat Type:
|
Fan Coil
|
|
Central Air Conditioning:
|
Central Air
|
|
Elevator Lift:
|
True
|
|
Percent Down:
|
|
|
|
|
|
Down Payment
|
$
|
$
|
$
|
$
|
|
First Mortgage
|
$
|
$
|
$
|
$
|
|
CMHC/GE
|
$
|
$
|
$
|
$
|
|
Total Financing
|
$
|
$
|
$
|
$
|
|
Monthly P&I
|
$
|
$
|
$
|
$
|
|
Expenses
|
$
|
$
|
$
|
$
|
|
Total Payment
|
$
|
$
|
$
|
$
|
|
Income Required
|
$
|
$
|
$
|
$
|
This chart is for demonstration purposes only. Always consult a professional financial
advisor before making personal financial decisions.
|
|
Although the information displayed is believed to be accurate, no warranties or representations are made of any kind.
|
|
SKYLAND REALTY INC.
|
Jump To:
At a Glance:
|
Type:
|
Com - Condo Apartment
|
|
Area:
|
Toronto
|
|
Municipality:
|
Toronto E07
|
|
Neighbourhood:
|
Agincourt South-Malvern West
|
|
Style:
|
Apartment
|
|
Lot Size:
|
x 0.00()
|
|
Approximate Age:
|
6-10
|
|
Tax:
|
$2,263.16
|
|
Maintenance Fee:
|
$552.3
|
|
Beds:
|
1+1
|
|
Baths:
|
2
|
|
Garage:
|
0
|
|
Fireplace:
|
N
|
|
Air Conditioning:
|
|
|
Pool:
|
|
Locatin Map:
Listing added to compare list, click
here to view comparison
chart.
Inline HTML
Listing added to compare list,
click here to
view comparison chart.
|
|
|
|
Types Of Homes

Pricing Your Property

Search by Map

Mortgage Tips

 |
| Maria Tompson |
| Sales Representative |
| Your Company Name, Brokerage |
| Independently owned and operated. |
| sales@bestforagents.com |
|
|
Listing added to your favorite list