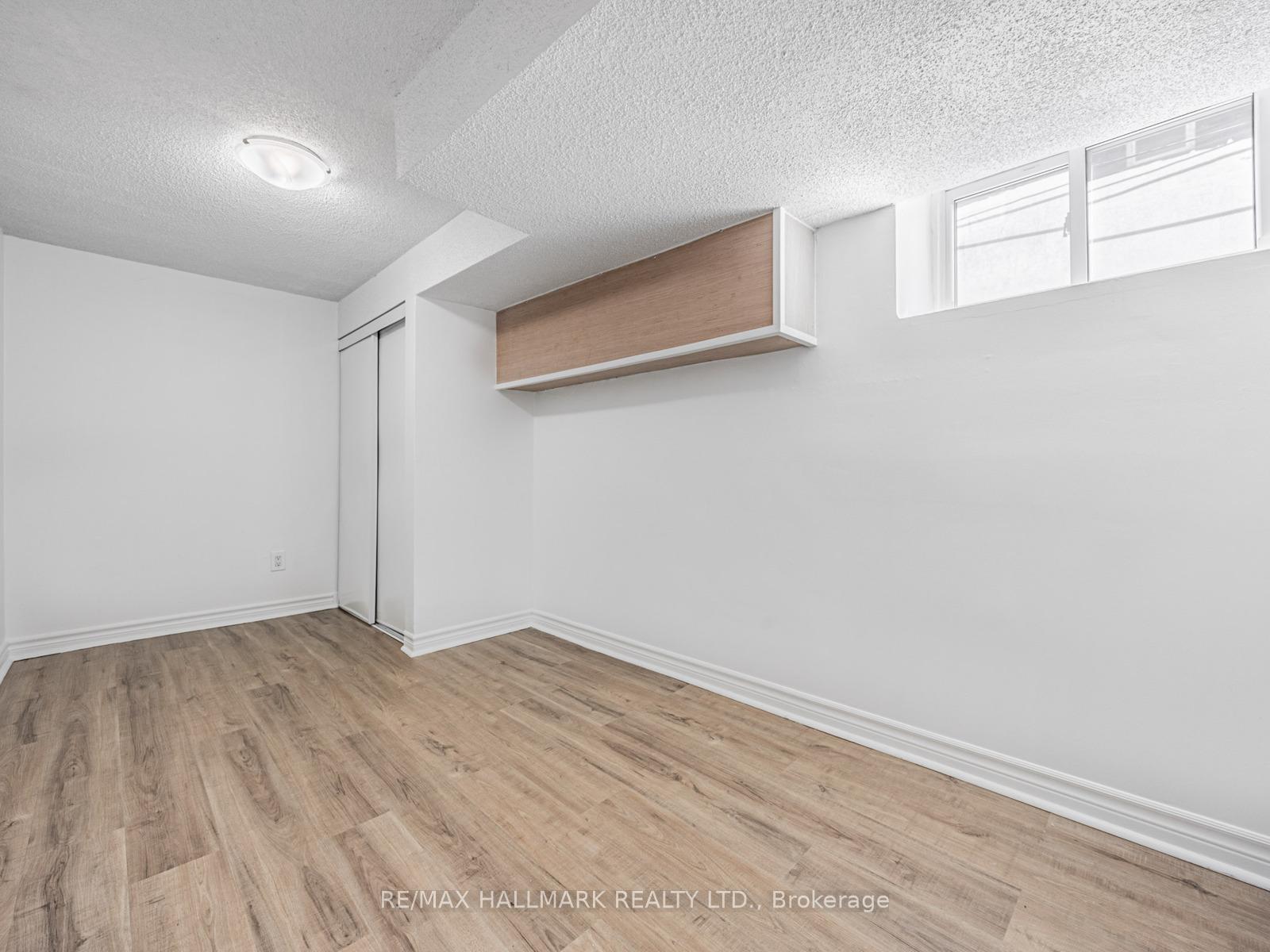Hi! This plugin doesn't seem to work correctly on your browser/platform.
Price
$1,725,000
Taxes:
$5,090.09
Occupancy by:
Vacant
Address:
8 Redwood Aven , Toronto, M4L 2S6, Toronto
Directions/Cross Streets:
Greenwood and Gerrard
Rooms:
9
Bedrooms:
4
Bedrooms +:
2
Washrooms:
5
Family Room:
T
Basement:
Separate Ent
Level/Floor
Room
Length(ft)
Width(ft)
Descriptions
Room
1 :
Main
Living Ro
21.32
14.10
Room
2 :
Main
Dining Ro
21.32
14.10
Room
3 :
Main
Kitchen
10.82
9.84
Room
4 :
Second
Primary B
11.35
7.87
Room
5 :
Second
Bedroom 2
14.10
7.45
Room
6 :
Second
Bedroom 3
10.82
3.28
Room
7 :
Lower
Living Ro
17.02
14.01
Room
8 :
Lower
Primary B
14.10
7.45
Room
9 :
Lower
Bedroom 2
14.10
6.56
Room
10 :
Ground
Living Ro
12.99
9.84
Room
11 :
Ground
Primary B
11.35
7.87
No. of Pieces
Level
Washroom
1 :
4
Second
Washroom
2 :
3
Second
Washroom
3 :
2
Main
Washroom
4 :
4
Lower
Washroom
5 :
3
Main
Property Type:
Detached
Style:
2-Storey
Exterior:
Brick
Garage Type:
None
(Parking/)Drive:
Private
Drive Parking Spaces:
3
Parking Type:
Private
Parking Type:
Private
Pool:
None
Approximatly Square Footage:
1100-1500
CAC Included:
N
Water Included:
N
Cabel TV Included:
N
Common Elements Included:
N
Heat Included:
N
Parking Included:
N
Condo Tax Included:
N
Building Insurance Included:
N
Fireplace/Stove:
Y
Heat Type:
Forced Air
Central Air Conditioning:
Central Air
Central Vac:
N
Laundry Level:
Syste
Ensuite Laundry:
F
Sewers:
Sewer
Percent Down:
5
10
15
20
25
10
10
15
20
25
15
10
15
20
25
20
10
15
20
25
Down Payment
$
$
$
$
First Mortgage
$
$
$
$
CMHC/GE
$
$
$
$
Total Financing
$
$
$
$
Monthly P&I
$
$
$
$
Expenses
$
$
$
$
Total Payment
$
$
$
$
Income Required
$
$
$
$
This chart is for demonstration purposes only. Always consult a professional financial
advisor before making personal financial decisions.
Although the information displayed is believed to be accurate, no warranties or representations are made of any kind.
RE/MAX HALLMARK REALTY LTD.
Jump To:
--Please select an Item--
Description
General Details
Room & Interior
Exterior
Utilities
Walk Score
Street View
Map and Direction
Book Showing
Email Friend
View Slide Show
View All Photos >
Affordability Chart
Mortgage Calculator
Add To Compare List
Private Website
Print This Page
At a Glance:
Type:
Freehold - Detached
Area:
Toronto
Municipality:
Toronto E01
Neighbourhood:
Greenwood-Coxwell
Style:
2-Storey
Lot Size:
x 115.00(Feet)
Approximate Age:
Tax:
$5,090.09
Maintenance Fee:
$0
Beds:
4+2
Baths:
5
Garage:
0
Fireplace:
Y
Air Conditioning:
Pool:
None
Locatin Map:
Listing added to compare list, click
here to view comparison
chart.
Inline HTML
Listing added to compare list,
click here to
view comparison chart.
Types Of Homes
Pricing Your Property
Search by Map
Mortgage Tips
Maria Tompson
Sales Representative
Your Company Name , Brokerage
Independently owned and operated.
sales@bestforagents.com
Listing added to your favorite list


