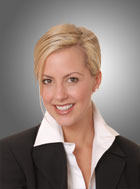![header]()
Hi! This plugin doesn't seem to work correctly on your browser/platform.
|
Price
|
$699,900
|
|
Taxes:
|
$1
|
|
Occupancy by:
|
Vacant
|
|
Address:
|
395 Dundas Stre West , Oakville, L6M 4M2, Halton
|
|
Postal Code:
|
L6M 4M2
|
|
Province/State:
|
Halton
|
|
Directions/Cross Streets:
|
Dundas Street & Neyagawa Road
|
|
|
Level/Floor
|
Room
|
Length(ft)
|
Width(ft)
|
Descriptions
|
|
Room
1:
|
Main
|
Living Ro
|
32.80
|
45.59
|
Vinyl Floor, W/O To Terrace, Open Concept
|
|
Room
2:
|
Main
|
Kitchen
|
33.13
|
38.05
|
Vinyl Floor, Quartz Counter, B/I Stove
|
|
Room
3:
|
Main
|
Primary B
|
32.80
|
32.80
|
Vinyl Floor, Large Window, Large Closet
|
|
Room
4:
|
Main
|
Bedroom 2
|
33.46
|
32.80
|
Vinyl Floor, Glass Doors, Large Closet
|
|
Room
5:
|
Main
|
Bathroom
|
0
|
0
|
Ceramic Floor, 3 Pc Ensuite
|
|
Room
6:
|
Main
|
Bathroom
|
0
|
0
|
Ceramic Floor, 3 Pc Bath
|
|
Room
7:
|
Main
|
Laundry
|
0
|
0
|
|
|
|
No. of Pieces
|
Level
|
|
Washroom
1:
|
4
|
Main
|
|
Washroom
2:
|
3
|
Main
|
|
Washroom
3:
|
0
|
|
|
Washroom
4:
|
0
|
|
|
Washroom
5:
|
0
|
|
|
Total Area:
|
0
|
|
Approximatly Age:
|
New
|
|
Heat Type:
|
Forced Air
|
|
Central Air Conditioning:
|
Central Air
|
|
Percent Down:
|
|
|
|
|
|
Down Payment
|
$
|
$
|
$
|
$
|
|
First Mortgage
|
$
|
$
|
$
|
$
|
|
CMHC/GE
|
$
|
$
|
$
|
$
|
|
Total Financing
|
$
|
$
|
$
|
$
|
|
Monthly P&I
|
$
|
$
|
$
|
$
|
|
Expenses
|
$
|
$
|
$
|
$
|
|
Total Payment
|
$
|
$
|
$
|
$
|
|
Income Required
|
$
|
$
|
$
|
$
|
This chart is for demonstration purposes only. Always consult a professional financial
advisor before making personal financial decisions.
|
|
Although the information displayed is believed to be accurate, no warranties or representations are made of any kind.
|
|
RE/MAX ABOUTOWNE REALTY CORP.
|
Jump To:
At a Glance:
|
Type:
|
Com - Condo Apartment
|
|
Area:
|
Halton
|
|
Municipality:
|
Oakville
|
|
Neighbourhood:
|
1008 - GO Glenorchy
|
|
Style:
|
Apartment
|
|
Lot Size:
|
x 0.00()
|
|
Approximate Age:
|
New
|
|
Tax:
|
$1
|
|
Maintenance Fee:
|
$682.86
|
|
Beds:
|
2
|
|
Baths:
|
2
|
|
Garage:
|
0
|
|
Fireplace:
|
N
|
|
Air Conditioning:
|
|
|
Pool:
|
|
Locatin Map:
Listing added to compare list, click
here to view comparison
chart.
Inline HTML
Listing added to compare list,
click here to
view comparison chart.
|
|
|
|
Types Of Homes

Pricing Your Property

Search by Map

Mortgage Tips

 |
| Maria Tompson |
| Sales Representative |
| Your Company Name, Brokerage |
| Independently owned and operated. |
| sales@bestforagents.com |
|
|
Listing added to your favorite list